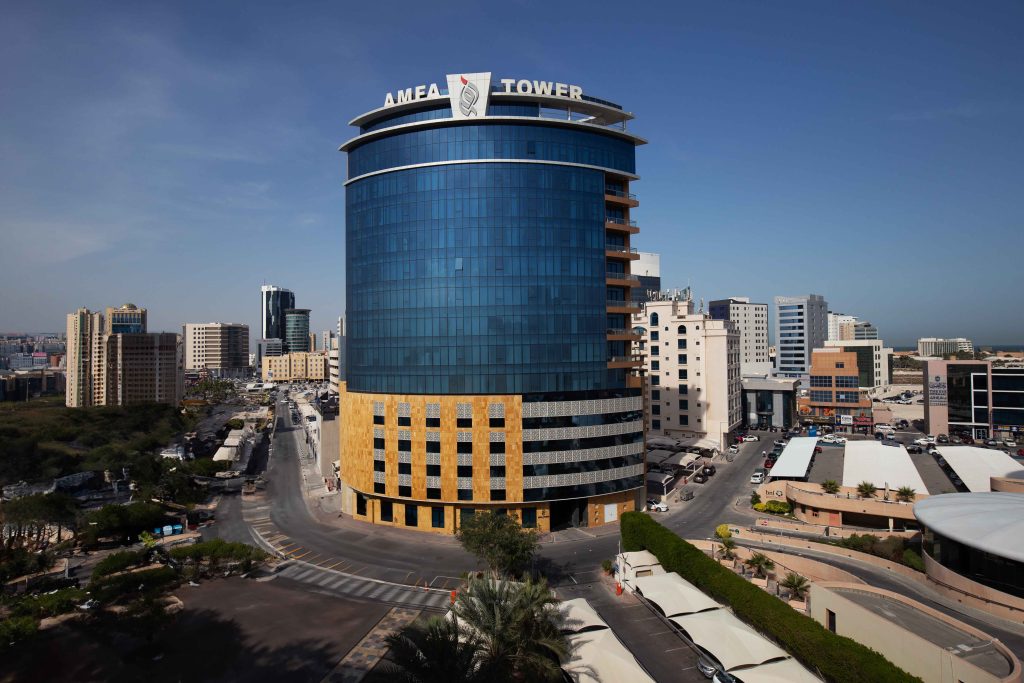
Amfa Tower 2
Year: 2016
Location: Seef
Area: 8,725m²
Status: Completed
Service: Architectural & Structural Design & Supervision
Amfa Tower 2
Consisting of 15th floors, Amfa 2 is part of the Amfa Group Towers. As a residential multi-use tower, the building consists of a range of integrated services and facilities. These include a health club, business centre, children play hall, a cinema, on-site parking and a closed security system. The building is designed with a curved facade as its main elevation, allowing panoramic views of the Seef area.






